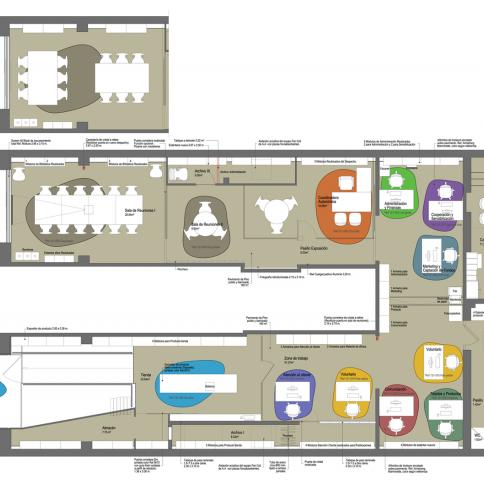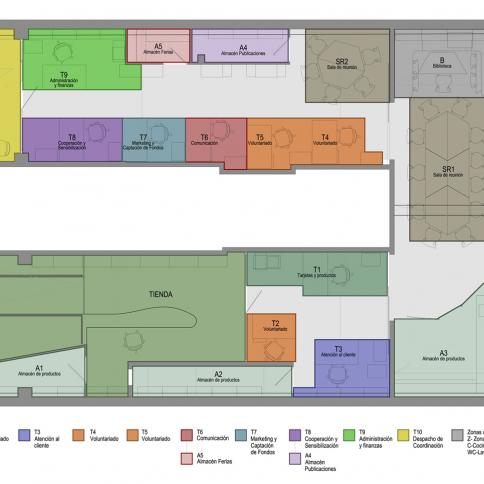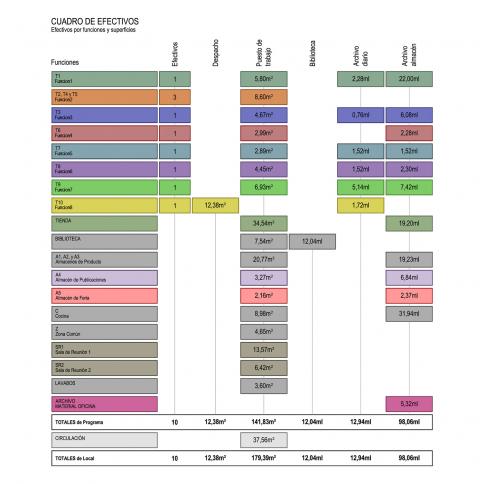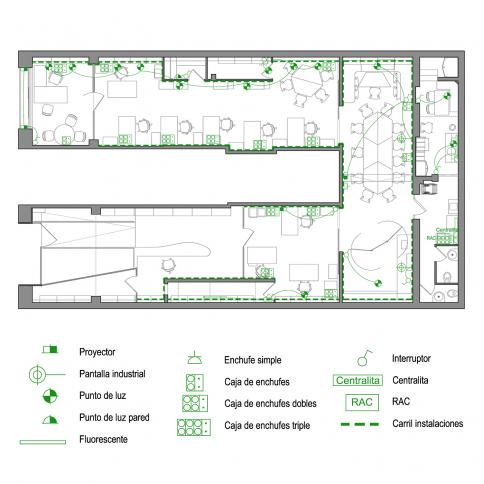Design and construction of Unicef office in Barcelona
Planning the requirements for spaces designed to meet objectives of the organization
When UNICEF Catalonia was undergoing major changes, a study was conducted on the procedures necessary to transform the physical office space into a working space that reflected a new management vision. This project involved spatial relocation adapting to a new management organizational chart based on new managerial responsibilities as well as a new programme of spatial and functional needs.
By conducting inventory on requirements, an organizational model on suitable space for the entity was proposed in which subsequent implementation was evaluated.
Expertise
Customer
-
Unicef Comité Español
United Nations Children’s Fund (UNICEF) is the leading international organization working to promote the rights of children and to achieve real changes in the lives of millions of children. UNICEF is active in more than 190 countries.
Team
[architect] Bogdanov Arquitectes
Ficha técnica
[location] Barcelona
[start date] 2009
[end date] 2009
[project mode] `Probono´
[area base building] 179,39m2
[total people relocated] 10
A good programme with a very detailed property inventory and clear ideas about the new organizational chart prompted sensible space assignment.
- Work stations for each team member in an open floor plan
- An office for the Coordinator.
- A boardroom for up to 14 people.
- A meeting room for the team which has the option of being open
- Back-office (break area / equipment / lavatories)
- Library area
- Shop
- Shop warehouse
- Publication archives
Space planning is rethinking the space and conceptualizing it; a microscopic development involving interior design and a bit of magic to avoid conflict, which can destroy all good intentions.
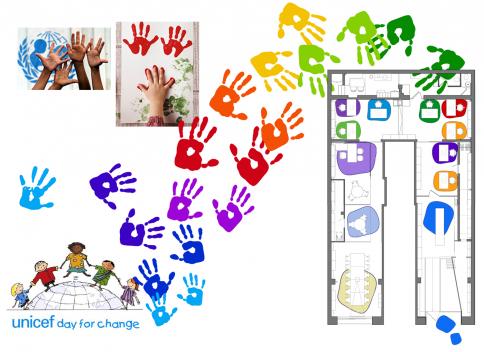
The impact of the new UNICEF structures and current management ideas implied restructuring with direct consequences on redesigning the working physical environment. Social relationships within the organization and professional culture, formal and informal communication, the manner in which hierarchical relationships are structured along with a set of variables form the new organizational paradigm. The new structure of the organization created new ways of working and relating to co-workers, new requirements regarding space usage which had to condition the design of new surroundings. In this manner, planning the professional surroundings encouraged and facilitated implementation and roll-out of the new organizational changes.
The solution adopted by the UNICEF involved multifunctional rooms, individual working stations and the use of a representative colour palette. A new professional space and a new organizational structure stimulated change.

