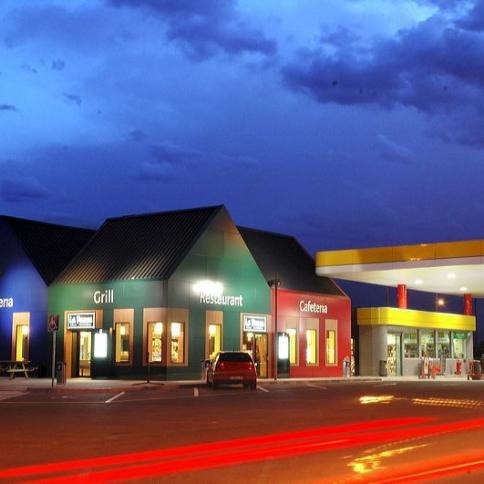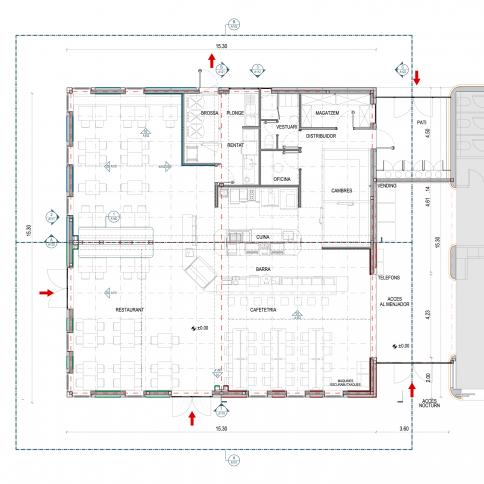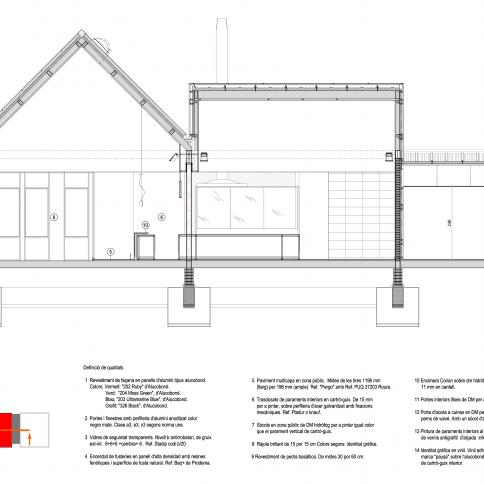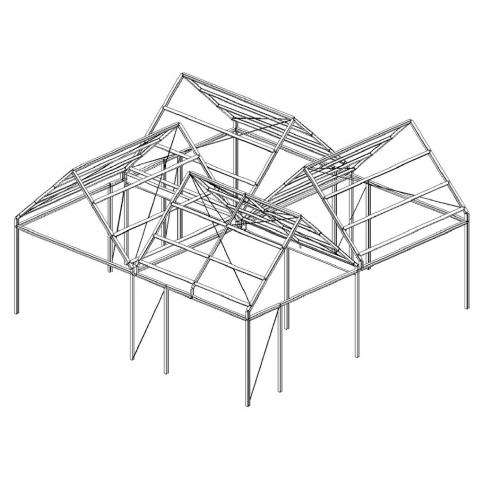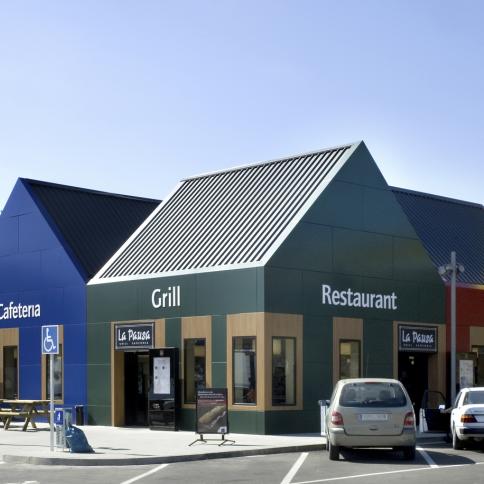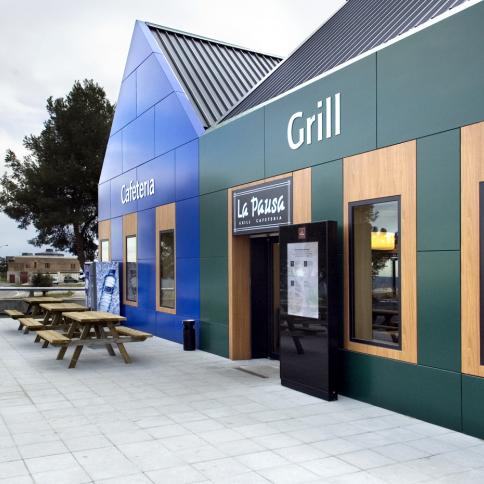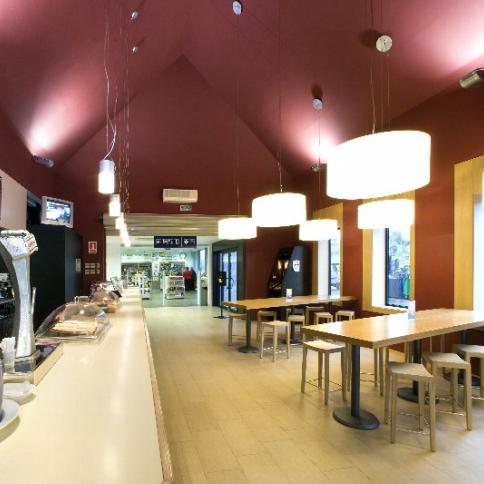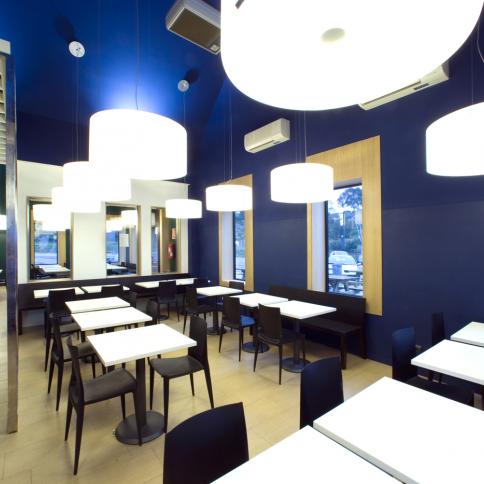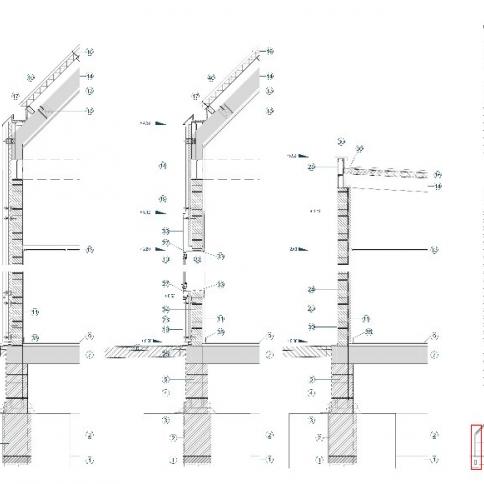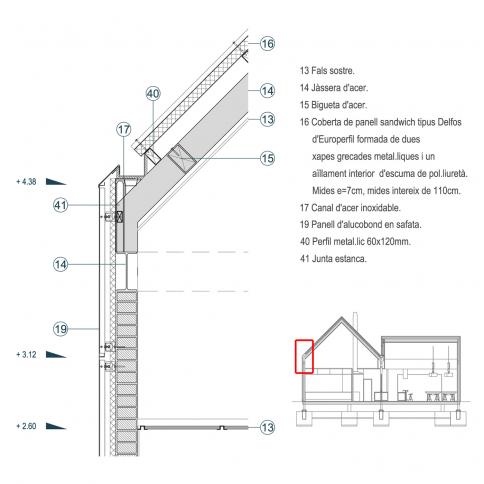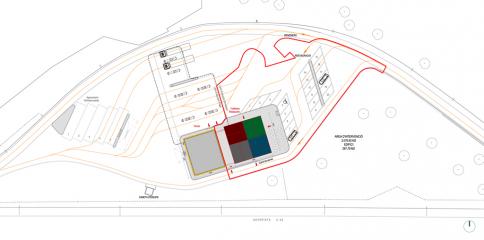Highway Restaurant Prototype
A recognizable image in the highway landscape
The need for an image for the “La Pausa” restaurant brand along with the intention to create buildings with significant surface areas while controlling the scale of interior spaces was the premise for this project. Four independent “house” type modules in the corporate colours, laid-out rotating on an axis, created a volume that was synthesized to the maximum.
Expertise
Customer
-
Áreas
Multinational group providing travellers with services in all their facilities located along communication routes and in travel hubs: airports, freeways, highways, train stations, shopping malls and fairgrounds.
Team
[architect] Bogdanov Arquitectes
[structure] BOMA
Ficha técnica
[prototype location] Maresme (Barcelona),
[locations] Madrid, Montcada i Reixac - Barcelona, Ponferrada - León, Alt Camp -Tarragona
[start date] 2004
[end date] 2007
[construction area] 267,78m2
[Maresme area master plan] 6.900,00m2
This achieved an iconographic image from the kinetic vision on the highway and the route travellers take to access the service area. The metal structure of the building was constructed using a modular profile with a continuous section. The ventilated aluminium façades were controlled following solar protection criteria, seeking an interior space less exposed to the sun that frames the surrounding visuals.

