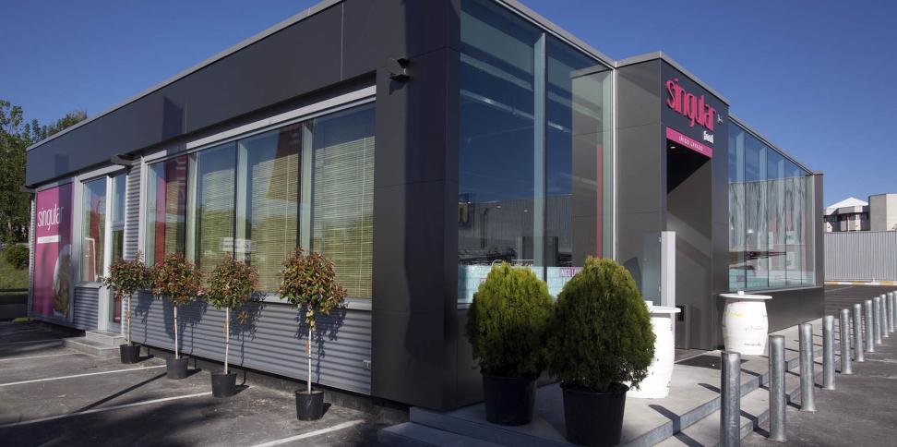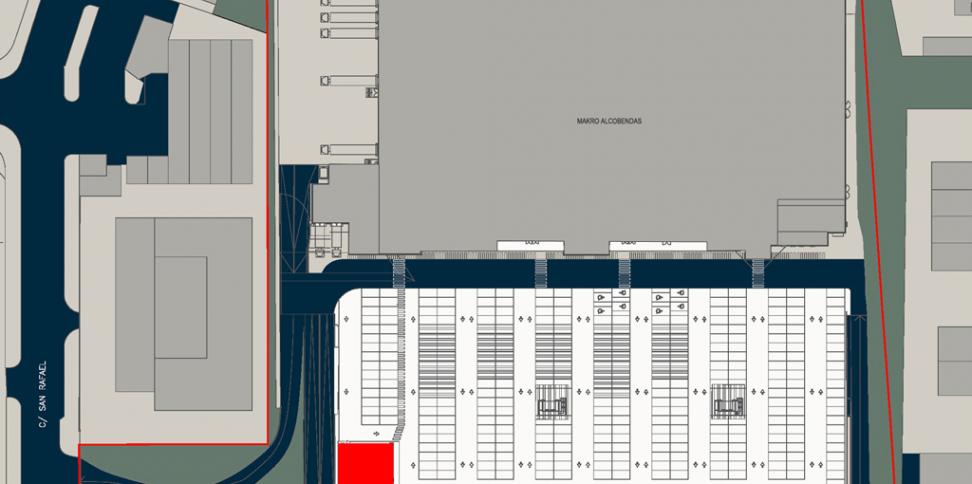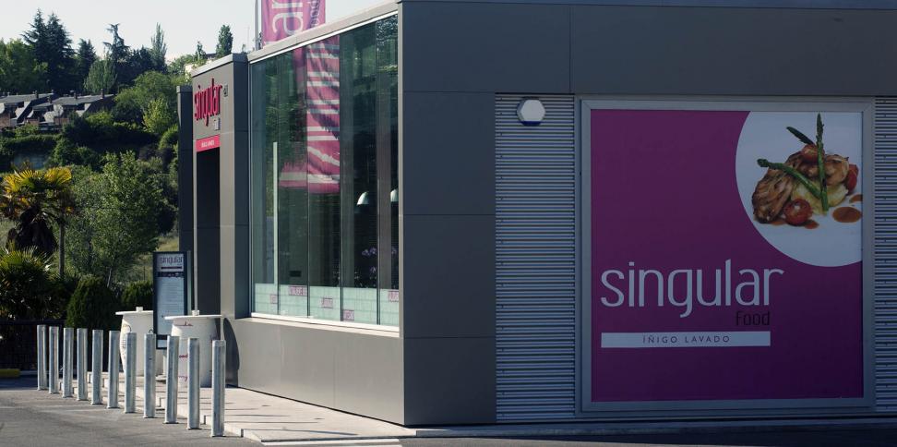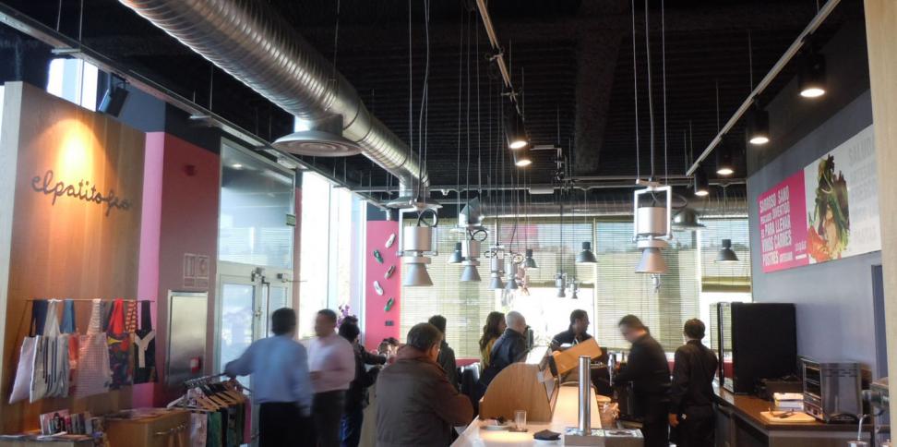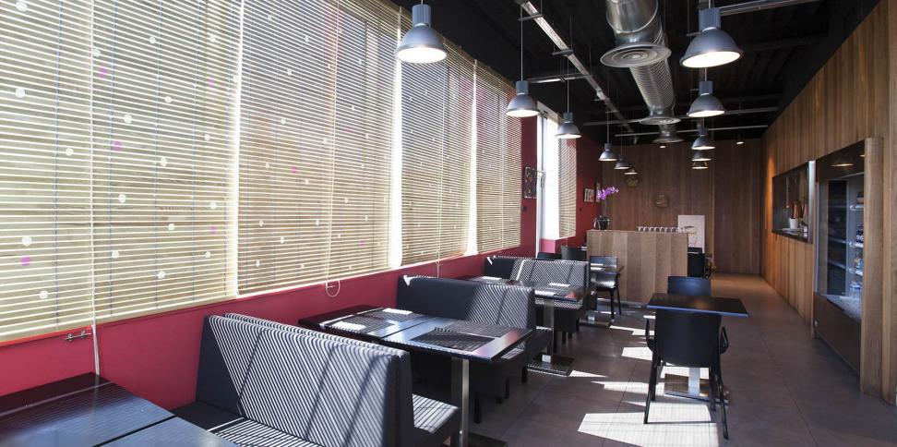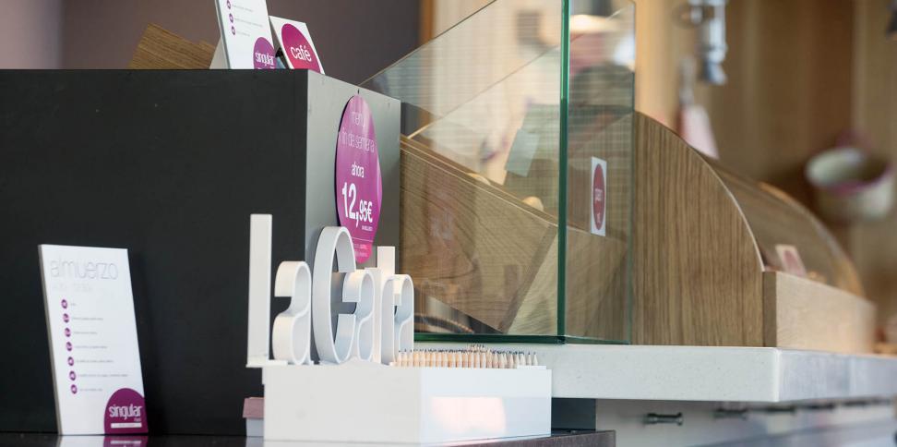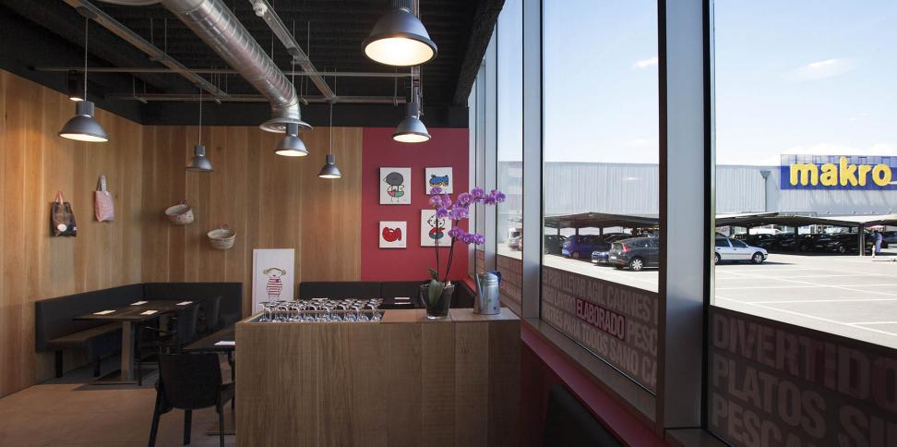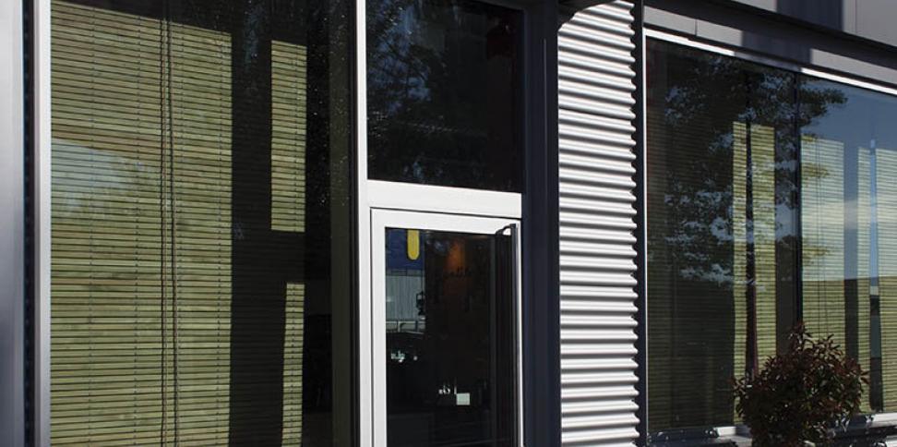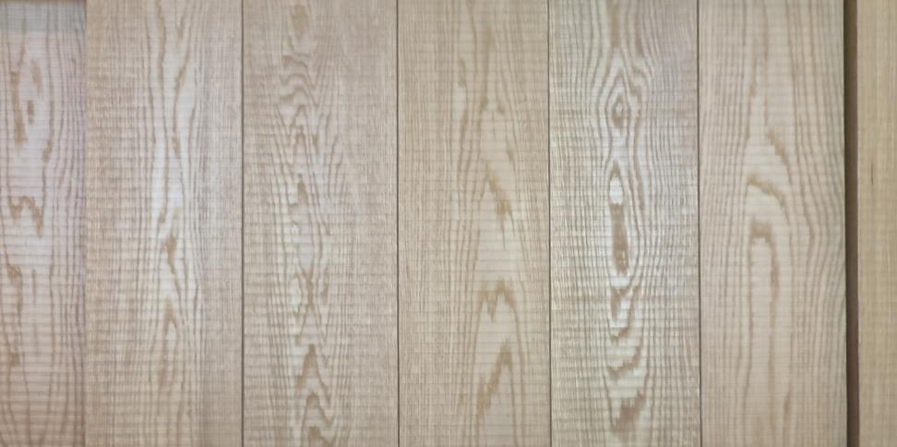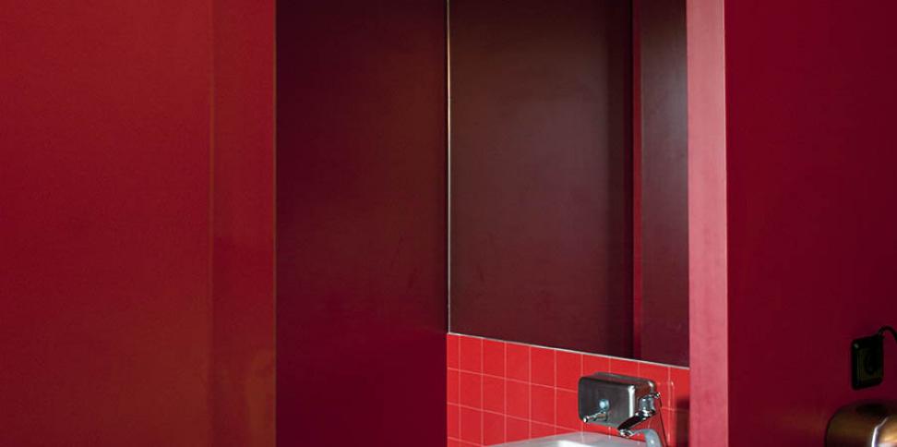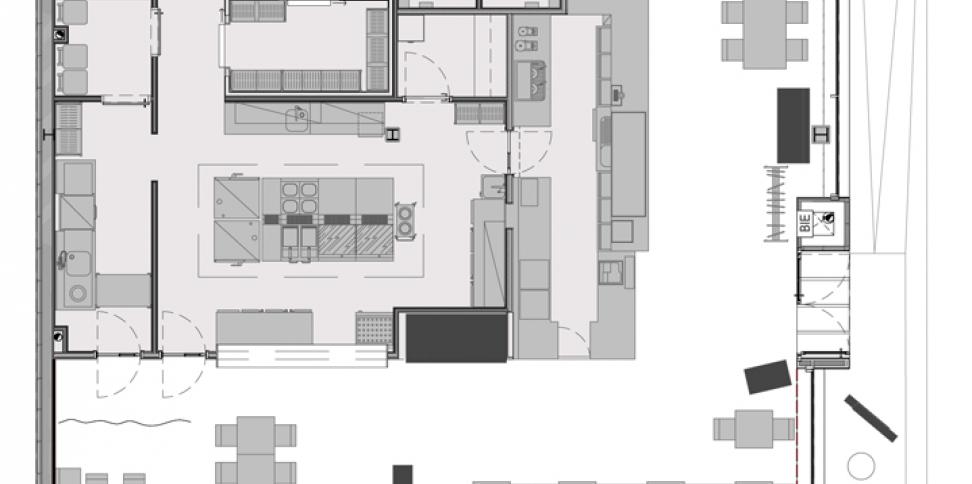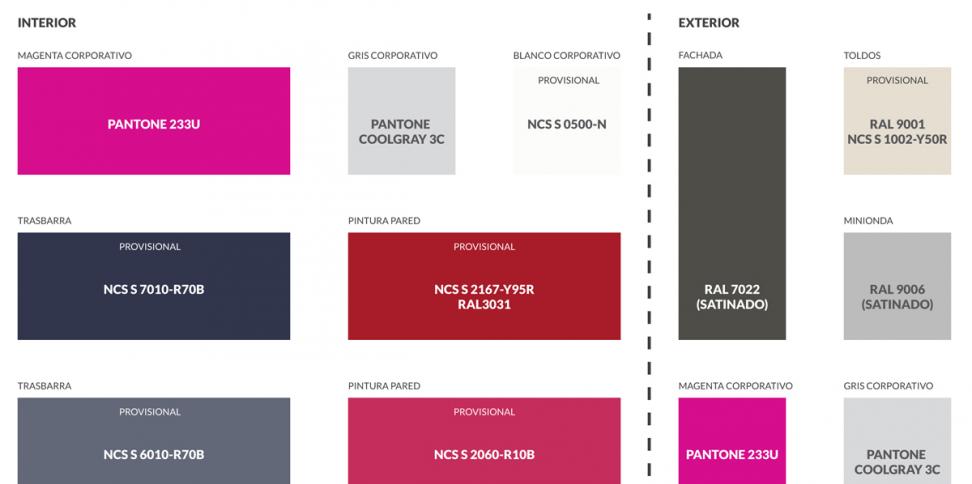Restaurant prototype
An exciting project, all the details mattered. In short, it was architecture.
Makro wanted to revitalize the restaurants in their Business Centres. From general site planning for the building to furniture design, from the back office lay-out to the graphics on the back bar unit. With the Singular Food brand and signature cuisine by Iñigo Lavado, this area will operate as an R&D centre.
The studio comprehensively assisted Makro in an objectives-based process from the initial concept until works completion and project closure. One of our special attributes was working comprehensively with the client’s technical services. The working process was organized according to the following points:
Customer
-
Makro España
MAKRO is a leading company of wholesale distribution. They sell wholesale products of supply and not supply for restorers, innkeepers, merchants, retailers of supply, big consumers and institutions.
Expertise
Ficha técnica
[location]Alcobendas - Madrid
[start date] 2012
[end date] 2013
[construction area] 248.65m2
Team
[architect] Bogdanov Arquitectes
[photography] Mariano Herrera
- Concept
- Graphic Proposals
- Look and Feel Design
- Project Development
- Administrative Processing
- Building Site Management
- Comprehensive Project Management
- Labour Recruitment Management
The design team worked honestly with the architectural elements. Industrial aesthetic. Saw-cut wood, shotcrete finished roofing, visible air-conditioning ducts, flooring with in situ concrete looks, etc. Transparency in the food preparation process was achieved using a visible kitchen.
Some of the keys to the look and feel design:
- Functionality through the use of a printed menu, where the customer can mark the box of an item to place their order.
- Increasing the value perception of the meal (haute cuisine for all budgets).
- Amplifying the sensorial experience through objects and actions (print media, selling bags by el patito feo design, etc.).
All details were designed (upholstered furniture, printed menu and print media). Lighting in the dining area used industrial style suspended light fixtures and LED lights. For the display stands and props, an adjustable light projector specifically designed for food products was used. All the details mattered. This was, in short, architecture.

