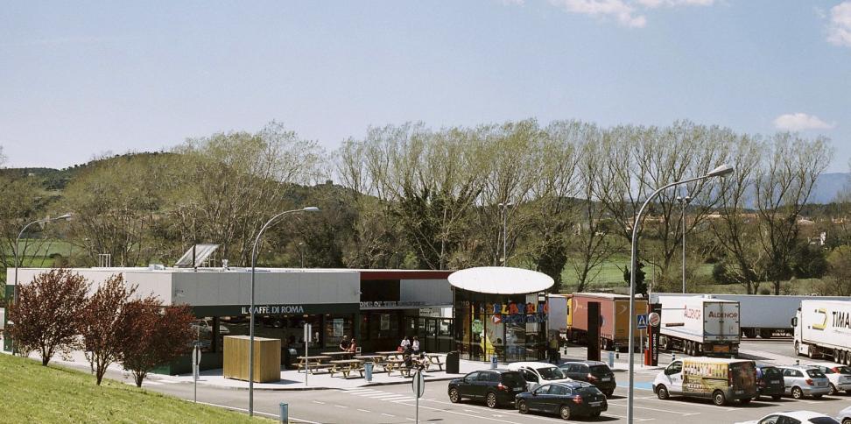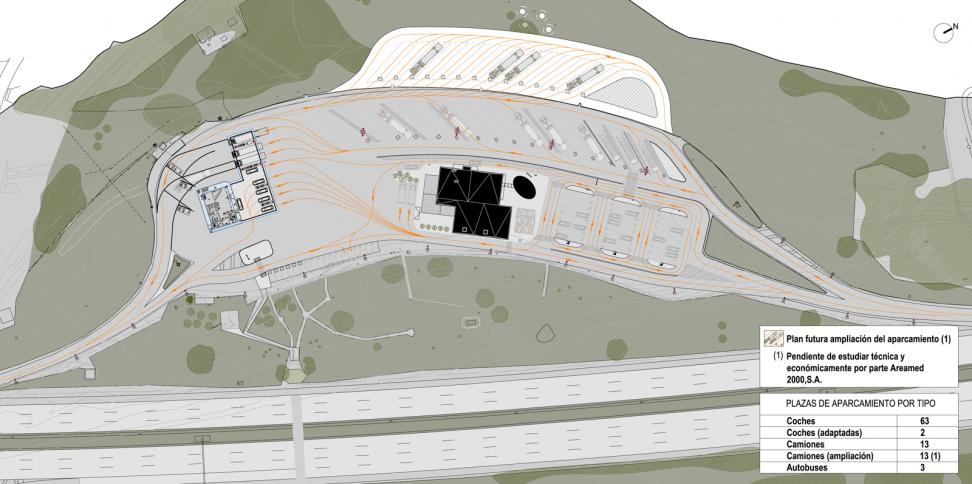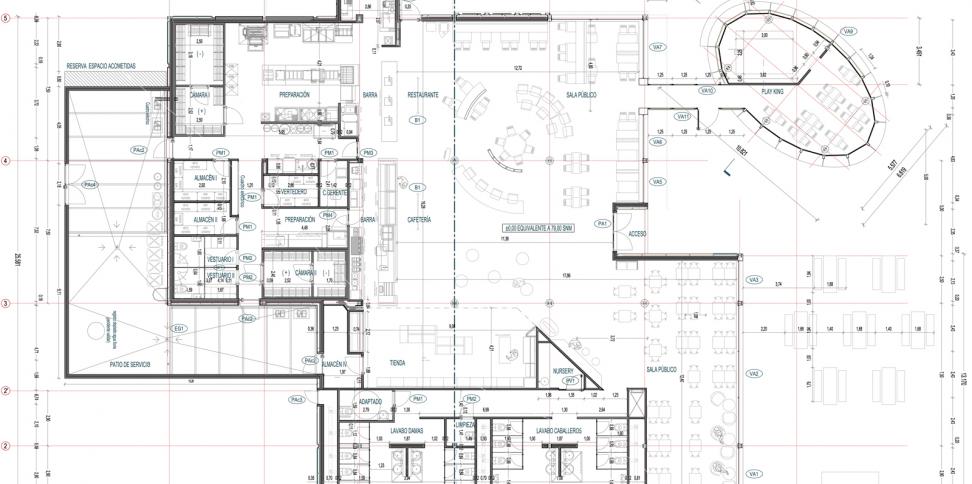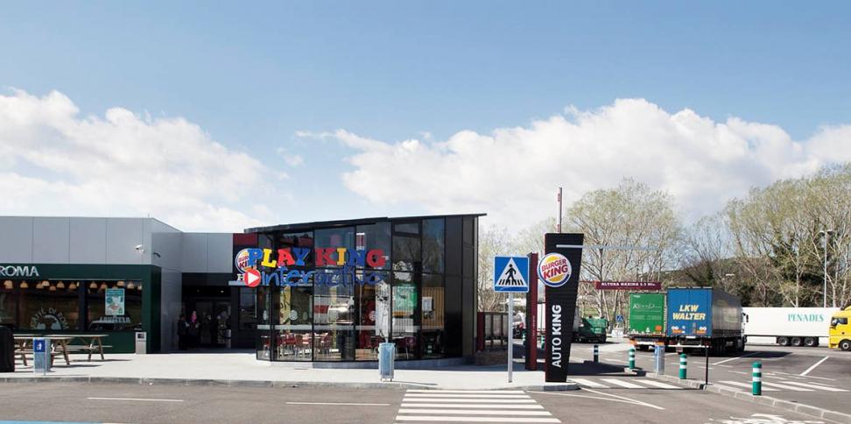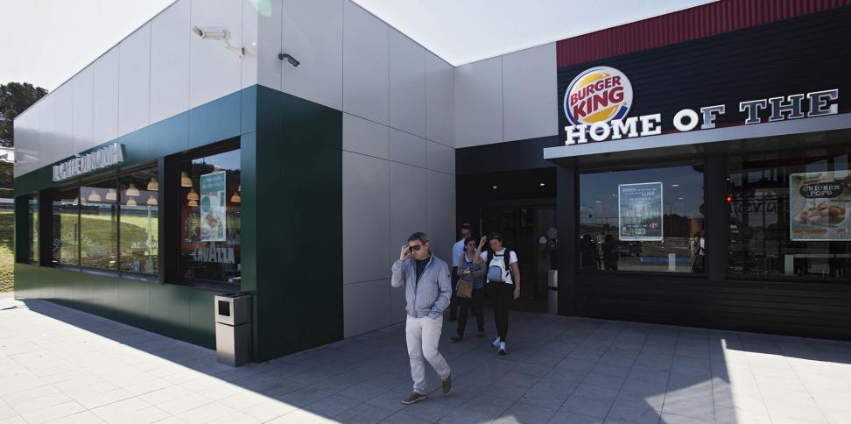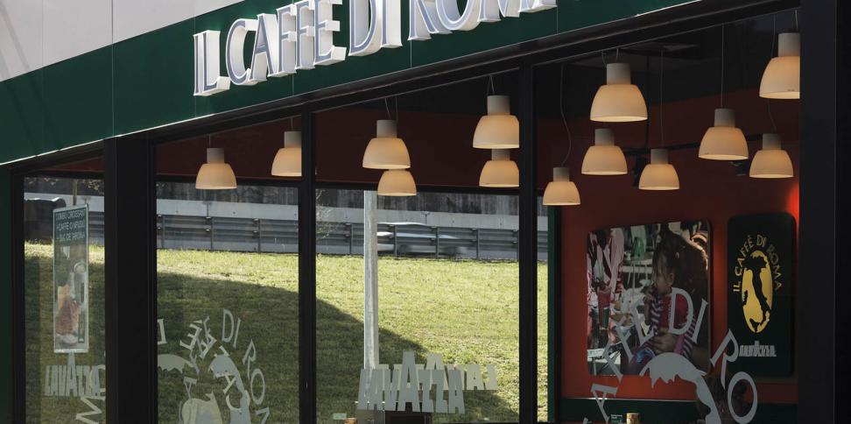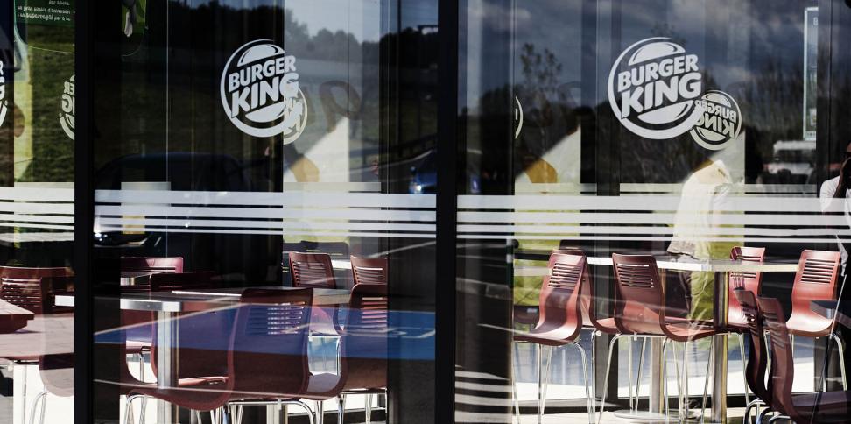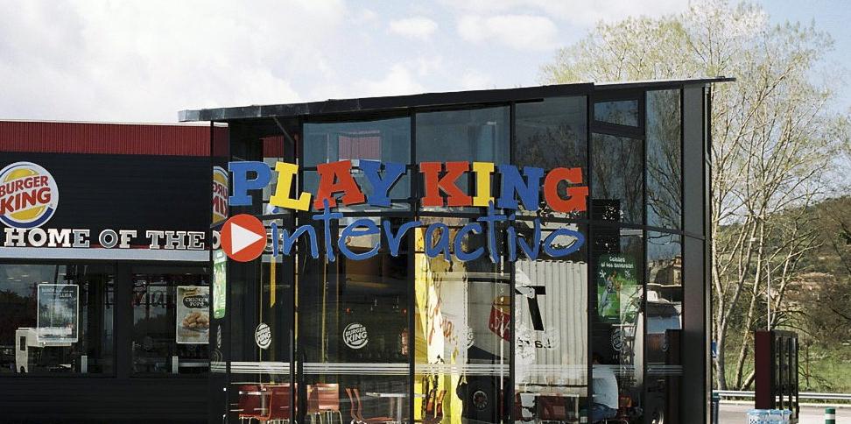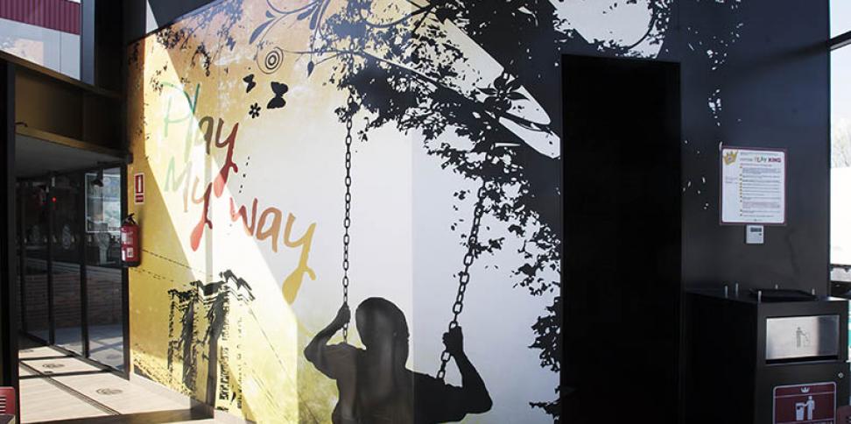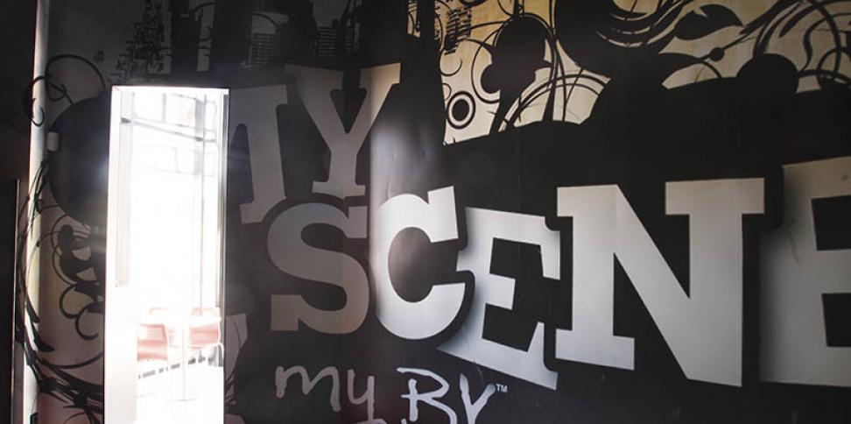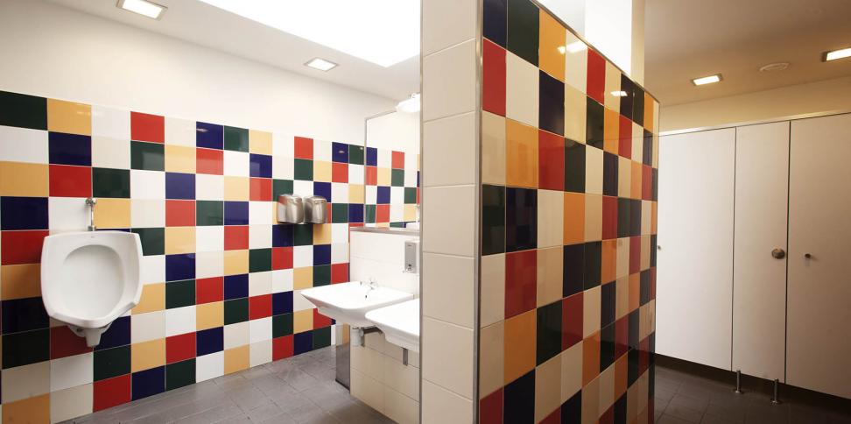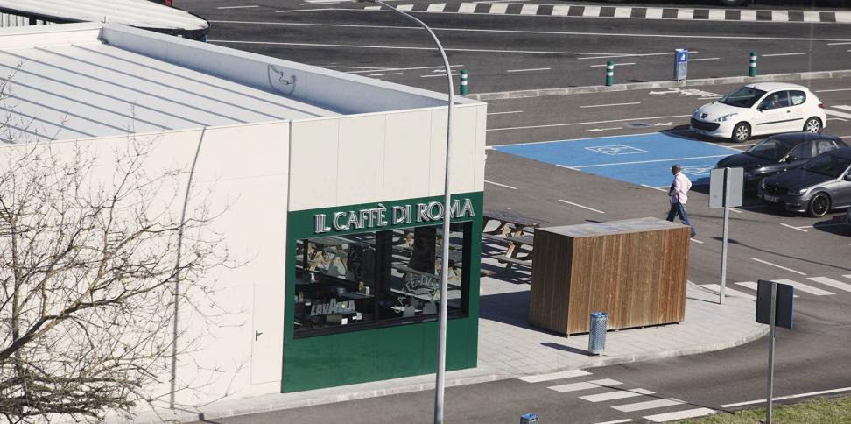Service and restaurant area
Organizational and Management Ability
Owned by the State (Ministry of Development), a concessionaire (Acesa, a subsidiary of Abertis), a sub-concessionaire for the restaurant area and another for the petrol station.
The works constructed consisted of substituting the two existing buildings, one was a restaurant-café and the other a petrol station, for two new modernized buildings offering new services to customers and improvements in functional qualities. In the site plan included above you can see the substitution proposal for the entire service area measuring around 15,000 m2.
Customer
-
Áreas
Multinational group providing travellers with services in all their facilities located along communication routes and in travel hubs: airports, freeways, highways, train stations, shopping malls and fairgrounds.
Expertise
Ficha técnica
[location] AP-7 Maçanet de la Selva, Girona
[start date] 2011
[end date] 2012
[construction area] 685.55m2
[master plan area] ~ 15,000.00m2
Team
[architect] Bogdanov Arquitectes
[photography] Mariano Herrera
The restaurant-café, part of this construction project, was developed into a building with 685,00 m2 of constructed surface area. The programme considered public spaces (Burger King, Il Caffé di Roma and a convenience store), spaces for preparing raw material, negative and positive cold rooms, four warehouses, technical spaces, changing rooms and new public lavatories that included adapting bathrooms to new regulations regarding architectural barriers (baby care rooms, etc.).
The work process was organized according to the following points:
- Master plan
- Service Area development project
- Basic Design and Building Construction project
- Approval by the Ministry of Development
- Comprehensive Project Management
- Building and Business Permits
- Consulting and assisting with labour recruitment
- Site Management
The studio comprehensively assisted the client in an objectives-based process from the initial area lay-out to works completion and project closure.

