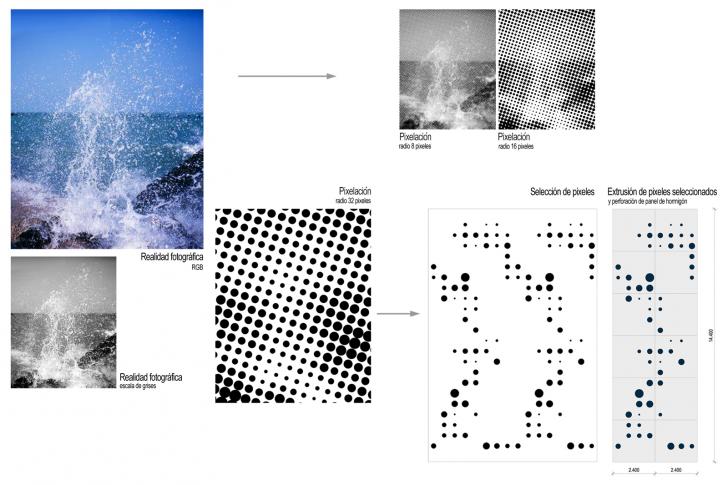Masterplan desalination plant in the metropolitan area of barcelona
Aluminium and glass evoking the liquid nature of water.
The desalination plant project in the metropolitan area of Barcelona is made up of two architectural elements; the Reverse Osmosis Building and the Control Centre. Special attention in the architectural quality of both buildings integrated them visually, acoustically and environmentally to the surroundings with a clear objective to offer service using high-tech methods.
The open space facing the plant entrance, where the car park was located, was approached with the express intention to outline both buildings.
Designing the façade of the Reverse Osmosis Building, which houses the new desalination building, was done by digitally treating a photograph. Using this technique, an artificial landscape appears evoking the liquid nature of water. The new façade is dotted with small circular orifices, the distribution of which controls the amount of light entering the osmosis plant.
Ficha técnica
[location] El Prat de Llobregat, Barcelona
[start date] 2006
[end date] 2006
[control surface-laboratory building] 1.725,00m2
[reverse osmosis building surface] 6.142,08m2
[public space surface]
Team
[architect] Bogdanov Arquitectes
[collaborator] Patricio Aquilés, Arquitecto
Expertise
Customer
-
Abengoa Water
Abengoa Water is focused on promoting, developing and operating water-treatment plants, and especially on the desalination business.
The Control Centre was created out of recycled navy blue aluminium to evoke the sea water being desalinated. The façade materials are glass and aluminium, all in navy blue. A large open space sequentially joins the group of buildings.








